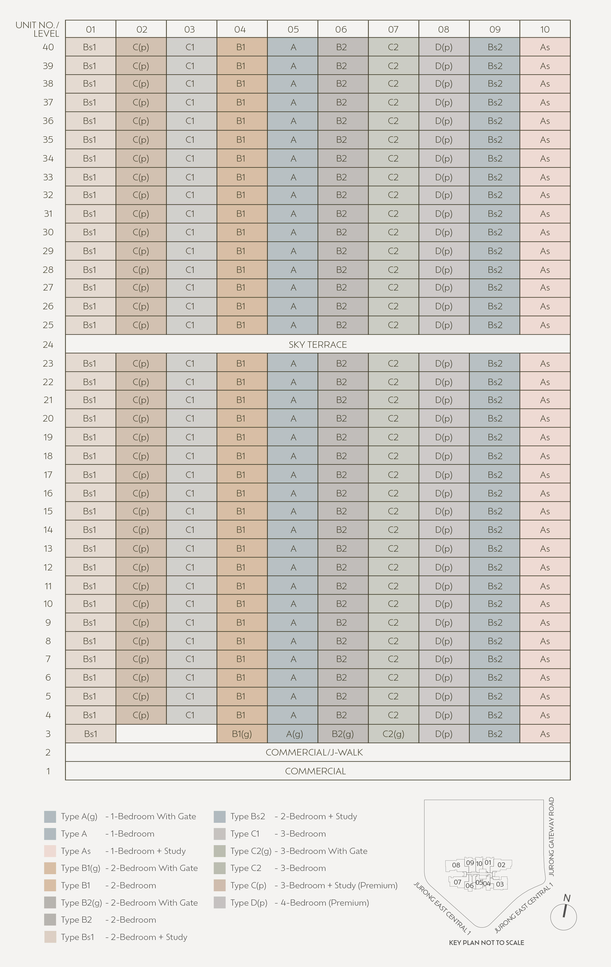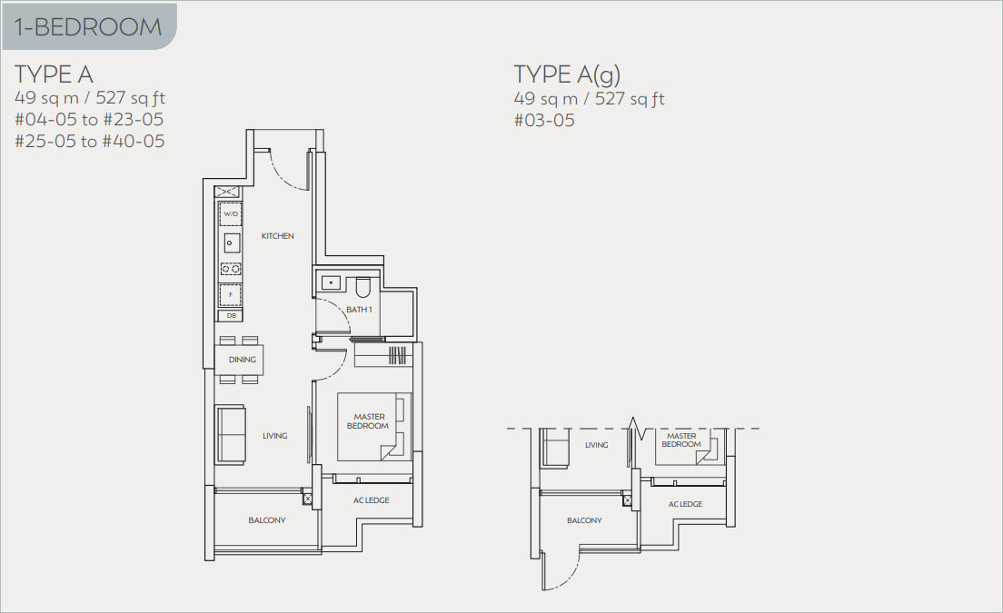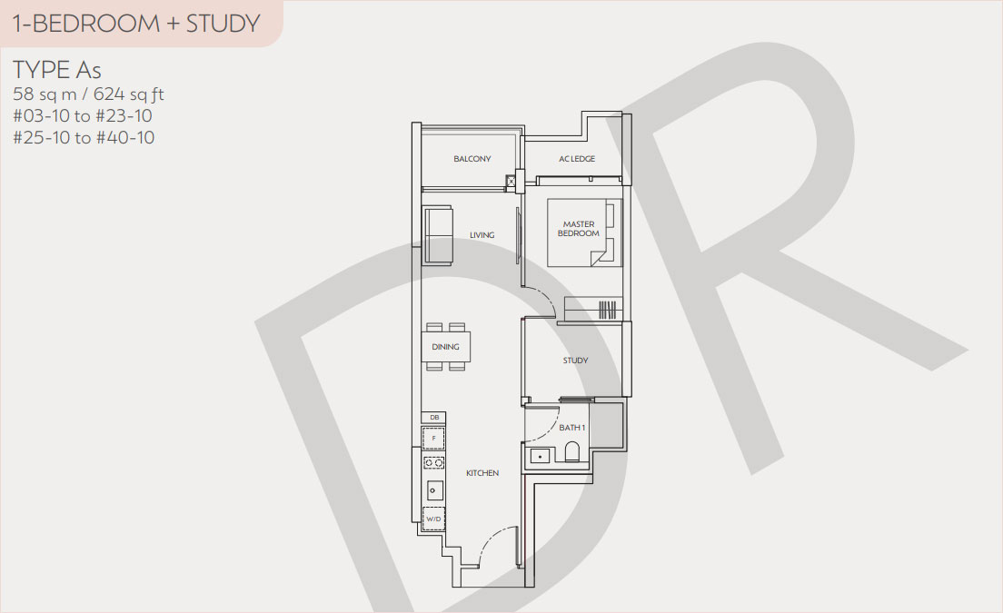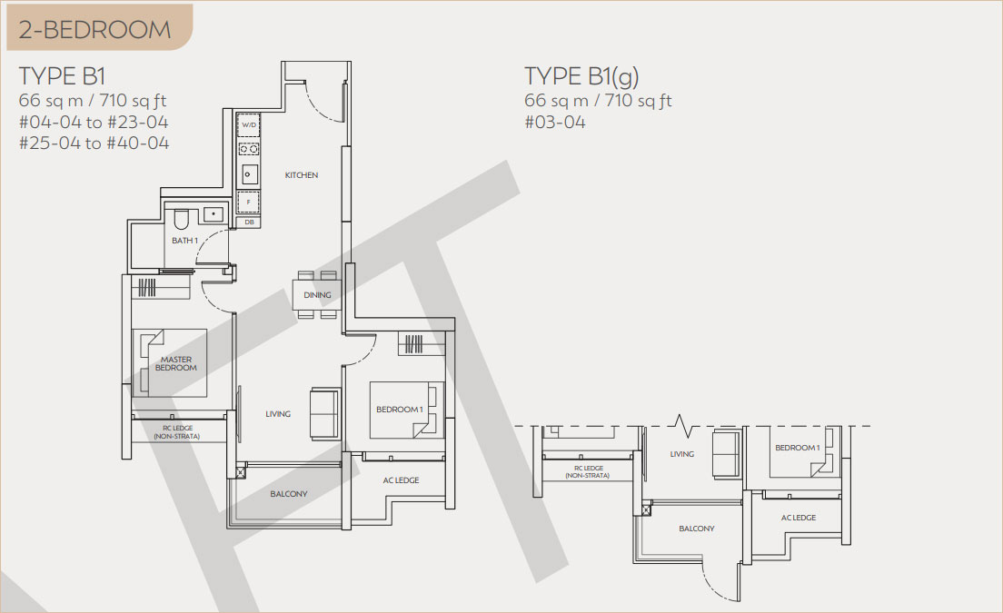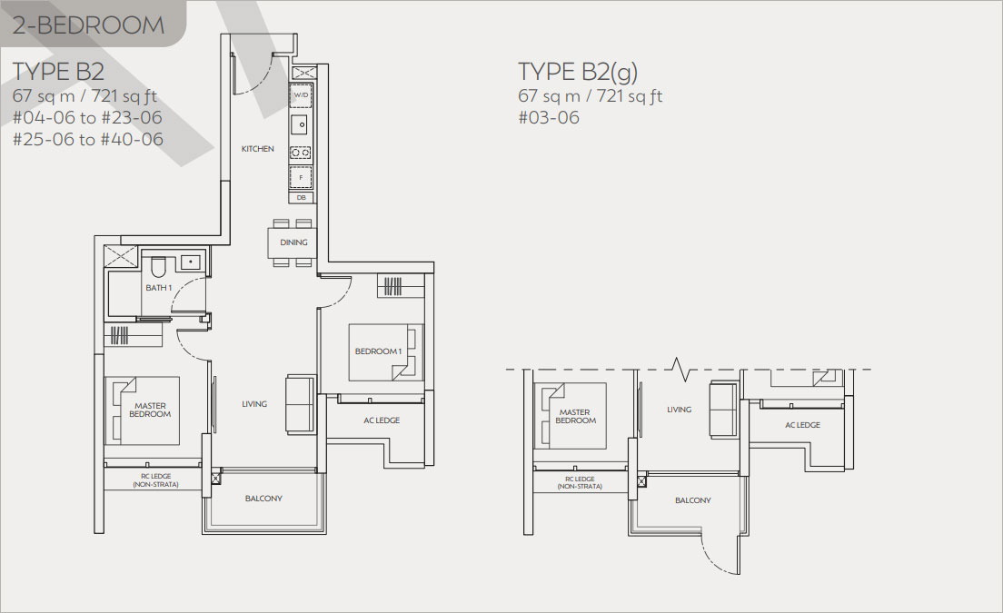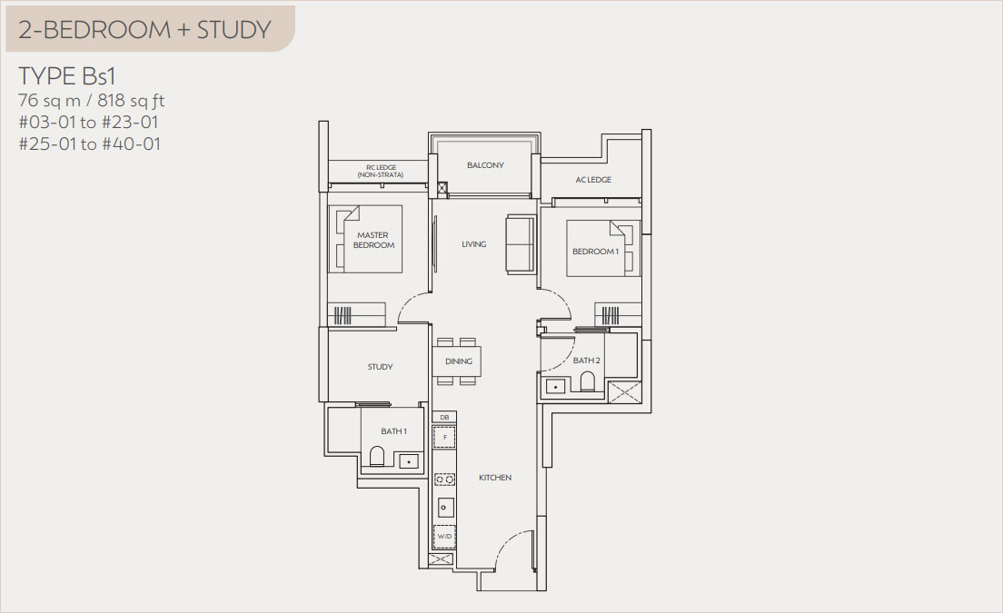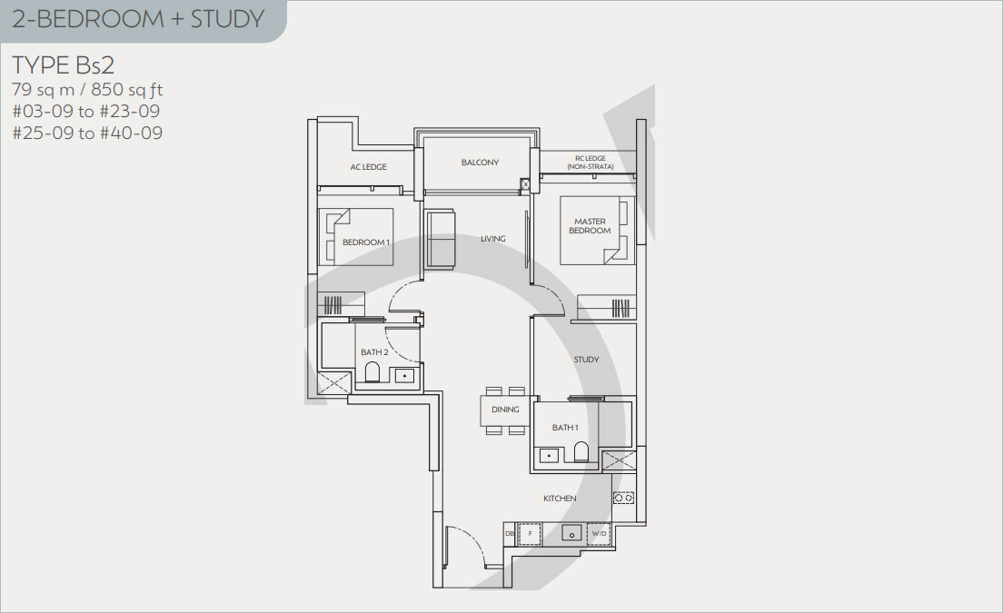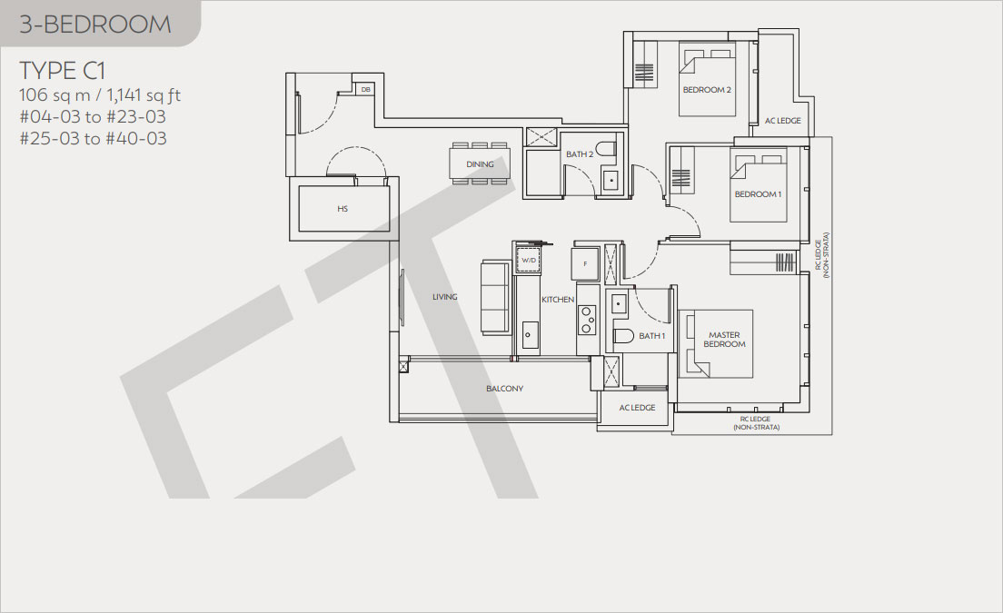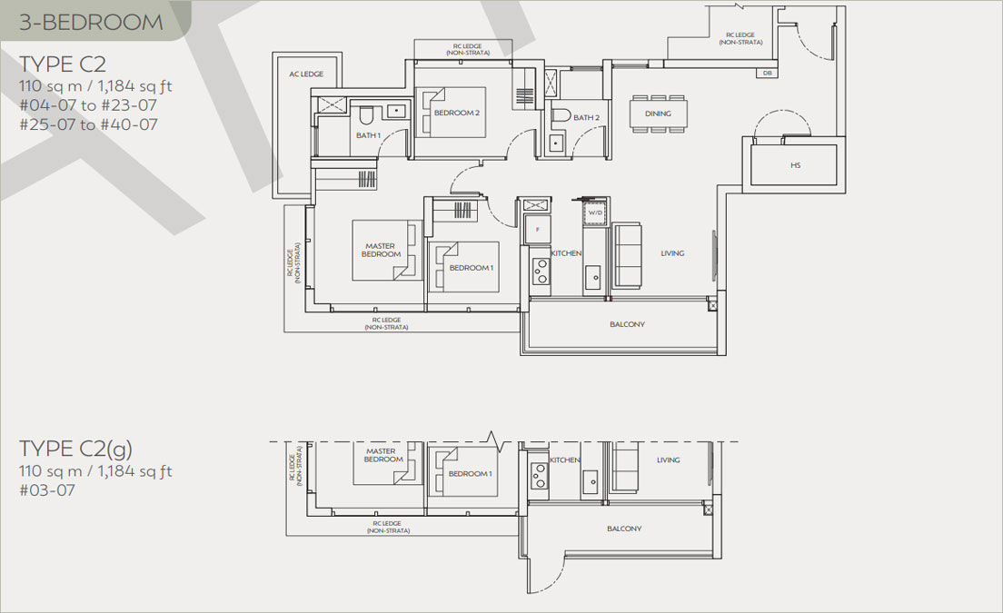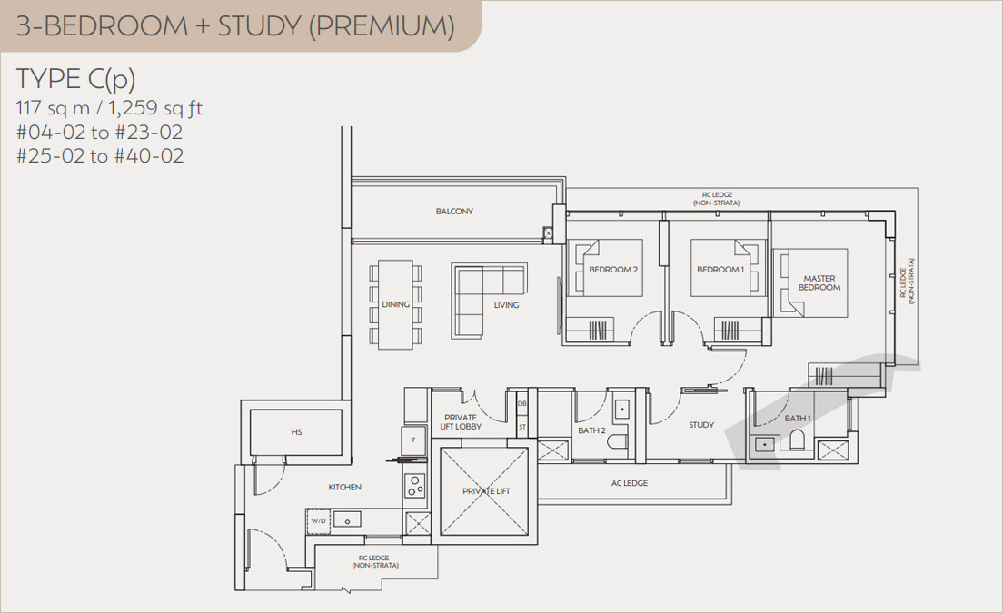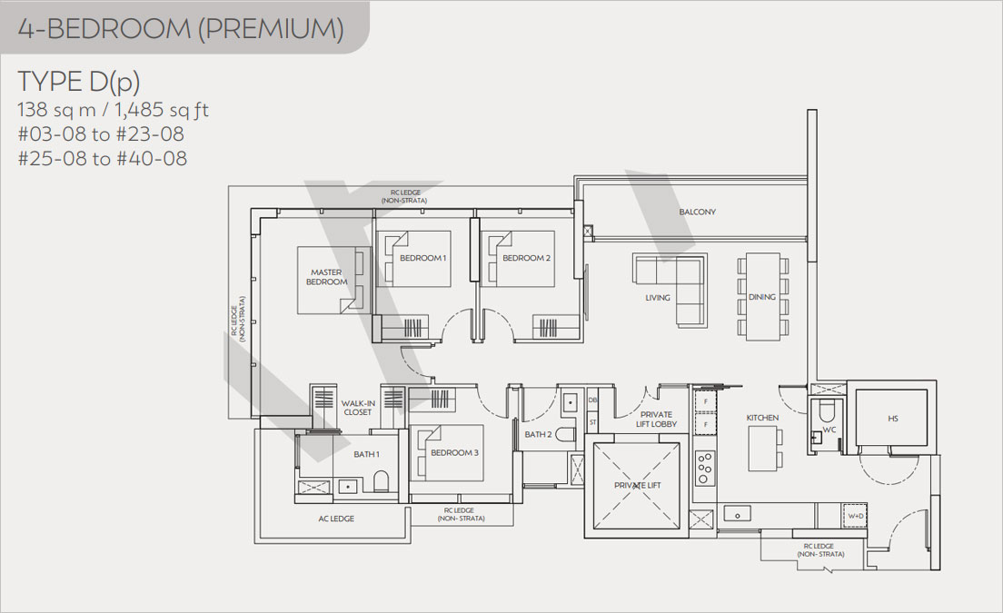Appointed Sales Team
368 Beautiful Units
1 BED
A & A(g)
527 sqft
37 units
A & A(g)
527 sqft
37 units
1 BED + S
A s
624 sqft
37 units
A s
624 sqft
37 units
2 BED
B1 & B1(g)
710 sqft
37 units
B1 & B1(g)
710 sqft
37 units
2 BED
B2 & B2(g)
721 sqft
37 units
B2 & B2(g)
721 sqft
37 units
2 BED + S
Bs1 & Bs2
818 - 850 sqft
74 units
Bs1 & Bs2
818 - 850 sqft
74 units
3 BED
C1 & C2 & C2(g)
1141 - 1184 sqft
73 units
C1 & C2 & C2(g)
1141 - 1184 sqft
73 units
3 BED + S (PRE)
C(p)
1259 sqft
36 units
C(p)
1259 sqft
36 units
4 BED (PRE) 1
D(p)
1485 sqft
37 units
D(p)
1485 sqft
37 units
Diagrammatic Chart
J'DEN Residences Floor Plans
2 BEDROOM
2 BEDROOM + STUDY
3 BEDROOM
Register Your Interest
Book an appointment with us. Alternatively, please fill the form to get for information. We will get back to you as soon as possible.
